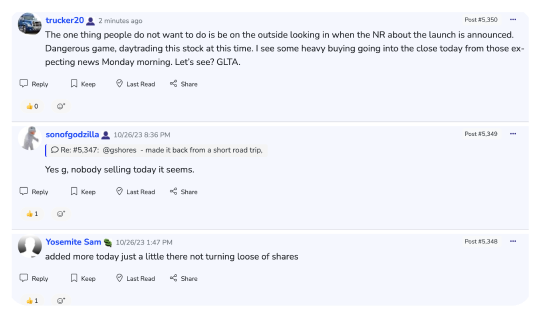Friday, October 07, 2022 9:41:52 AM
File #: 21-006436
Permit #: BPR21-002777
Address: Santa Rosa Beach FL 32459
Work Description: lot 35 baird rd
Task: Building Permit Review
Status: Waiting on Applicant
Planning Department: Jason Catalano
Accessory Apartment
The proposed accessory apartment shall not exceed 800 square feet in living space. No more than one accessory apartment shall be permitted on any residential lot. The accessory apartment shall be located and designed not to interfere with the appearance of the principal structure as a one-family dwelling unit. The accessory apartment shall not be available for commercial short-term or long-term rental to any person who is not a family member of the owner of the property. This is in accordance with the Walton County Land Development Code, Section 6.02.01.
Building Height (40' +)
If any fill material is proposed that changes the natural elevation of the property beneath the building footprint, the applicant will be required to provide the amount of fill added to property. This is in accordance with the Walton County Land Development Code, Section 5.00.06.
Building Setbacks
The setbacks shown on the construction plans and/or site plan are in accordance with the County's, Planned Unit Development, or Development of Regional Impact setback requirements. Prior to framing inspection, the applicant will be required to provide the Walton County Planning Department with a signed/sealed foundation survey showing setbacks.
Elevated Walkways/Steps
The maximum height of steps allowed to encroach into the building setback is 30 inches. If any part of the structures listed above is above 30 inches, that part will be subject to building setback requirements.
Erosion and Sedimentation Control
This parcel is located adjacent to a water body, wetland area, or within a flood hazard area. A properly placed silt fence is required prior to commencement of any construction activities.
On-Site Stormwater Retention / Grading
The applicant has supplied the Walton County Planning Department with a stormwater grading / drainage plans to satisfy the Stormwater Ordinance 2019-6. Prior to the C/O inspection from the Building Department, the applicant will be required to provide the Walton County Planning Department with a copy of the Certificate of Completion form certifying that the stormwater retention and/or grading was completed in accordance with the approved application. The completed Certificate of Completion and the LID specific Maintenance Form must be recorded with the deed at the Walton County Clerk of Court. The applicant must schedule an inspection with the Walton County Planning Department to verify that the stormwater plan was implemented accordingly. The recorded documents must be provided at the time of inspection
Roof Overhangs & Cantilevered Decking
All roof overhangs and cantilevered decking are subject to setback requirements, except the deck or overhang may extend a maximum of 18 inches into the building setback if they are at least 8 feet above ground level. This is in accordance with the Walton County Land Development Code, Section 5.00.07.
Wetland Buffer Disclaimer
Owner and contractor take full responsibility for any and all damage done to the wetland buffer and will be fully responsible for repairing any part affected by the construction. Owner holds Walton County harmless for any and all damage done due to construction near a wetland buffer.

North Bay Resources Announces Composite Assays of 0.53 and 0.44 Troy Ounces per Ton Gold in Trenches B + C at Fran Gold, British Columbia • NBRI • Jun 18, 2024 9:18 AM
VAYK Assembling New Management Team for $64 Billion Domestic Market • VAYK • Jun 18, 2024 9:00 AM
Fifty 1 Labs, Inc Announces Acquisition of Drago Knives, LLC • CAFI • Jun 18, 2024 8:45 AM
Hydromer Announces Attainment of ISO 13485 Certification • HYDI • Jun 17, 2024 9:22 AM
ECGI Holdings Announces LOI to Acquire Pacific Saddlery to Capitalize on $12.72 Billion Market Potential • ECGI • Jun 13, 2024 9:50 AM
Fifty 1 Labs, Inc. Announces Major Strategic Advancements and Shareholder Updates • CAFI • Jun 13, 2024 8:45 AM









